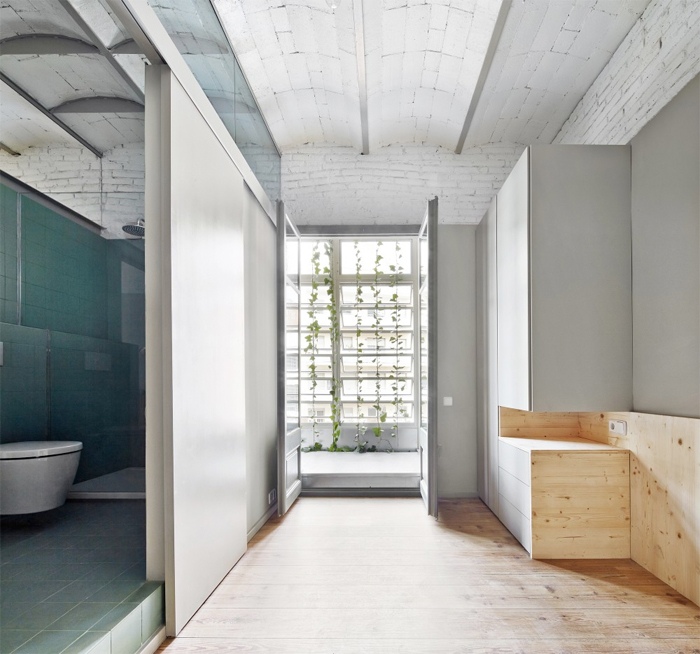For SELECTED, I present you today the latest work by designers duo
Thomas Vailly and Laura Lynn Jansen. 'CaCO3 -
Stoneware' was showcased in the Dutch Invertuals exhibition during the last Salone del Mobile in Milan.
Half-way among design, art and science, their research finds its inspiration in the geological processes of stalactites' growth to investigate the possibility for stone to be cultivated. As they stated "Stone is extracted from the earth, carved, cut and assembled to fit a
purpose. It cannot be constructed. Technological progress allow mankind
to design matter itself but could stone be cultivated or grown into a
desired shape?"
The result is a fragile structure created by a 3D printer that is then left to petrify for weeks in specific thermo-mineral springs, rich in Calcium Carbonate (CaCO3). The natural process thickens the original skeleton and creates a geologically engineered stoneware. Also the pricing system is interesting as the objects are priced per day of natural production.
A playful, almost anti-design approach that I find extremely fascinating.
Via Vailly.com















































