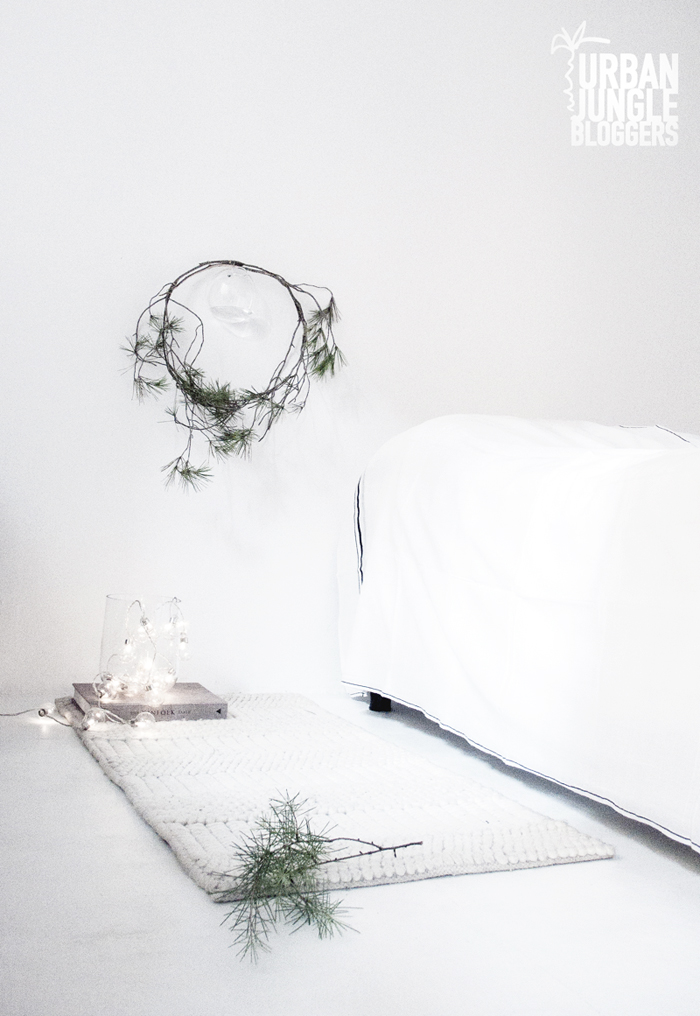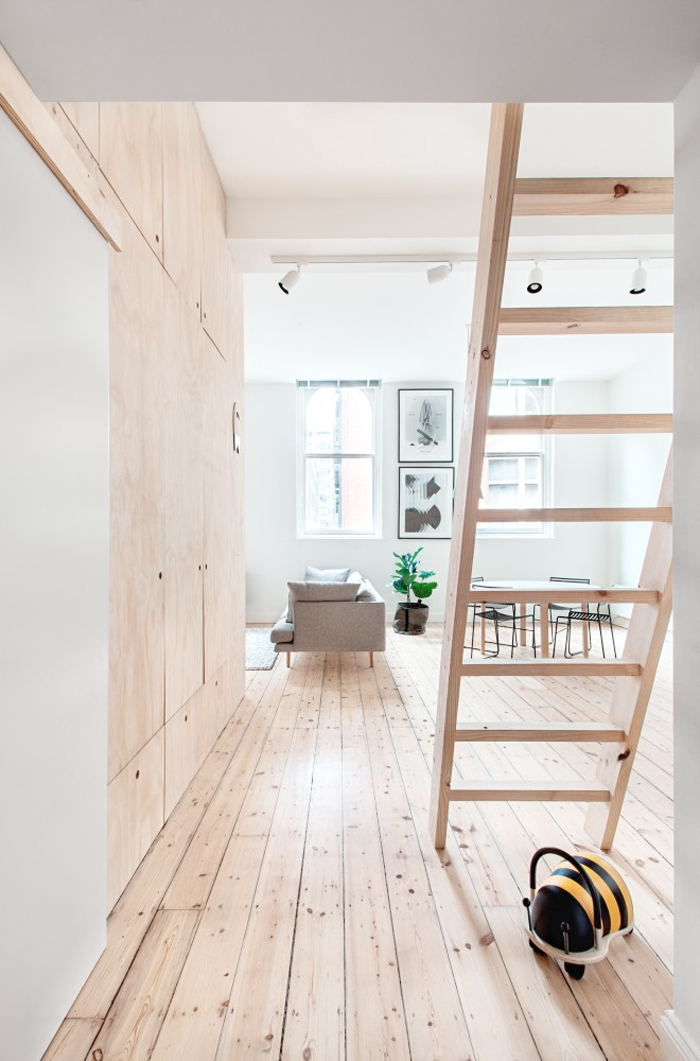The beginning of the year brings always great excitement for all the news coming from the different brands for their Spring/Summer campaign. Of course, I have my favourite ones to be looking for: they are selected for both the quality and durability of their products and their outstanding ability to communicate and inspire us new way of inhabit the everyday space. Among these it is String new catalogue, again a joined work of long-time favourite Lotta Agaton (style), Magnus Ingerstedt (AD), Marcus Lawett (photo).
String has always
been synonymous of adaptability to space and necessity by the
possibility of moving the pieces within the different panels as well as
adding new elements to the existing ones. This year, thanks also to the
introduction of new shades for both shelves and panels (the115 cm tall floor panels will be available also in black and in grey), a new horizon of combinations is made possible.
For String 2016 catalogue, a clear statement has been done: it is definitely time to embrace dark and earthy colours at home (have you seen this breathtaking all black styling featuring the new, black stained ash?).
The light and elegant String system, to me always connected to whiteness, is making now a bold statement by showing how it can actually adapt to any space and style, taking their well known flexibility to a new concept and chapter.
So, here it is in the Plexy version in an antique vintage bathroom, while the more classic combination in walnut fits perfectly as an entrance console in the masculine scenario. The old industrial look is maintained for the more feminine bedroom where Pocket with oak shelves is used as multi-function element that serve as traditional shelves and, contemporary, as bedside tables.
I would personally put a String in any room, from the kitchen to Bianca's nursery: what about you?
















































