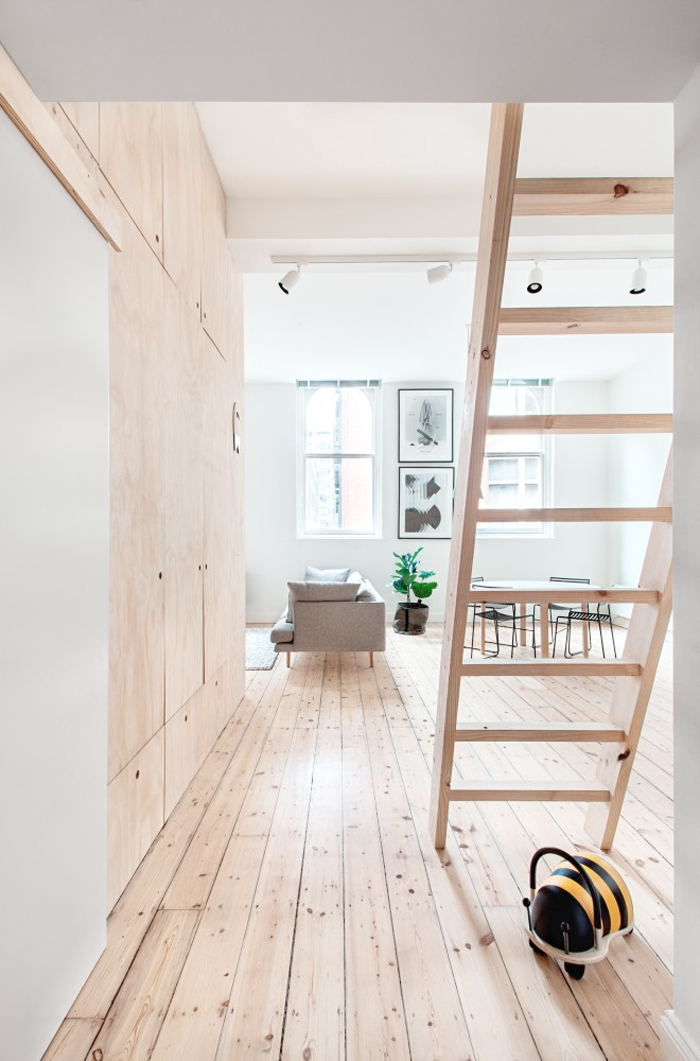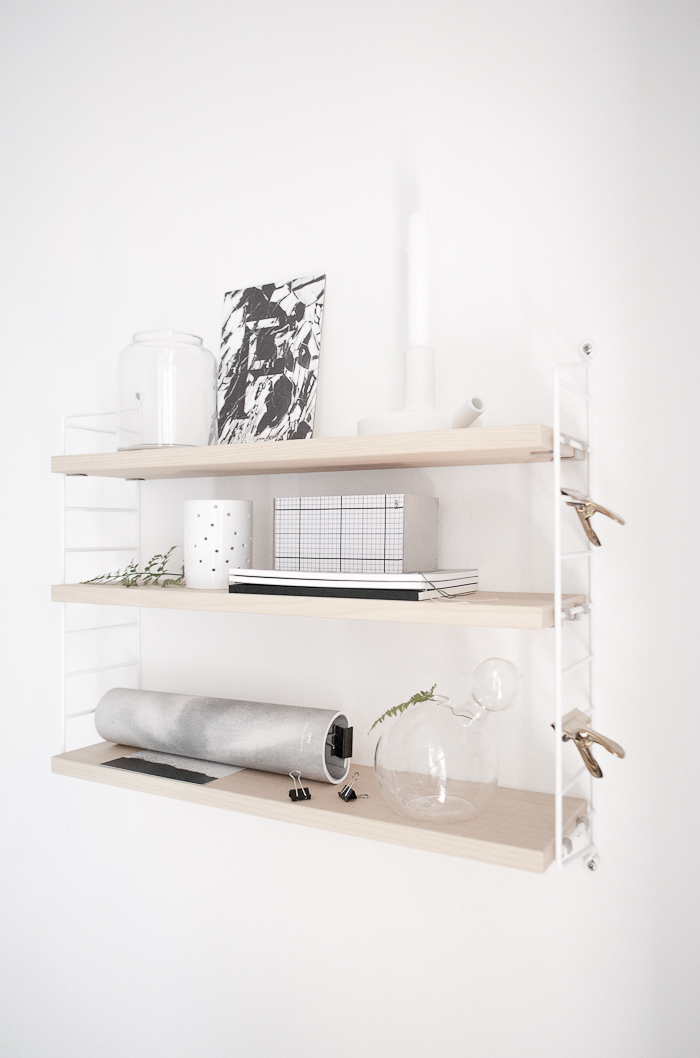My love for
String System is well documented across the blog since its beginning. The bookshelves have been on my home wish list since I can remember I had one and I was very happy when the
RAW String Pocket arrived at home last year. I saw it for the very first time thanks to the images
Lotta Agaton published from her collaboration with the Swedish brand and I knew that new version had to be part of our place.


At the moment, the versatile bookshelf is placed in our home studio,
just above my place. I love to style it from time to time with small
objects and things I find during our walk around, especially with leaves
and greenery. The touch of the shelves is very special, warm and almost
sensual. Though String pocket has been introduced only in 2005 to provide a smaller and more flexible shelving solution, it has now become a fundamental part of the brand product range. The kit consists of
two panels and three shelves therefore, thanks to its special system, by adding just another kit will allow you to create many different solution, both horizontally and vertically.
As we need some extra storage space, I am considering of adding a
FLOOR String System either in the living area or in the kitchen: a pity the raw version is not available for the big ones! I will keep you posted about the choice and would love to know your ideas about your favourite shelving systems!
All pictures © facing north with gracia

















































