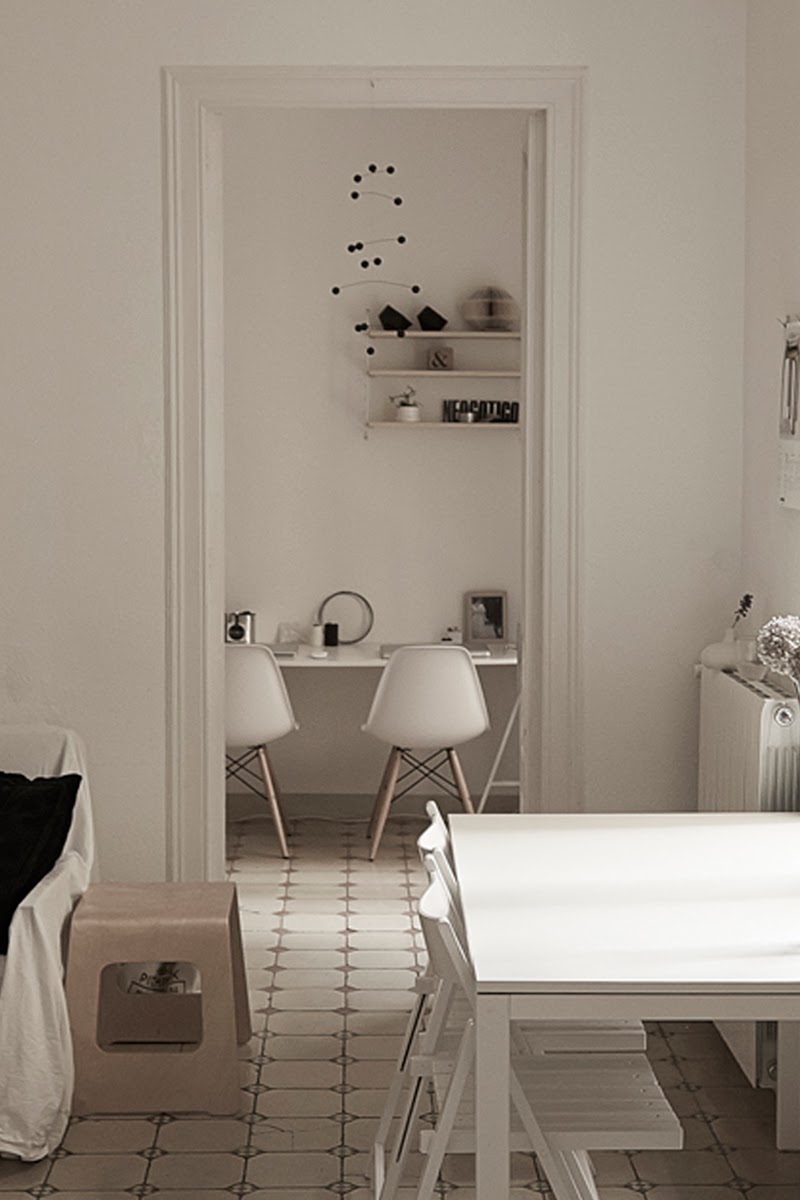This Danish apartment is part of an old building dating back to the beginning of last century and is the home of Malene Ryvard and architect Jesper Wichmann and their two children. The wall dividing previously this space was demolished, so the family could enjoy a large family space that fitted together the kitchen and the dining area. The dining table in white add a light spot to the centre of the room and fits perfectly with the dark grey Eames chairs and the 265 lamp by Rizzatto for Flos (one of my favourites). At the back, it is the kitchen block in the kitchen by Cph Square, a black-stained oak furniture custom-designed for the occasion. On top, the beautiful lamp by Achille Castiglioni. Massimo Vignelli's iconic calendar is used both for planning and appealing graphics.
There is a blueish tone in this flat that creates a perfect contrast with the dark wooden floor and the grey and black details and gives the whole space a soft masculine and elegant look.








































