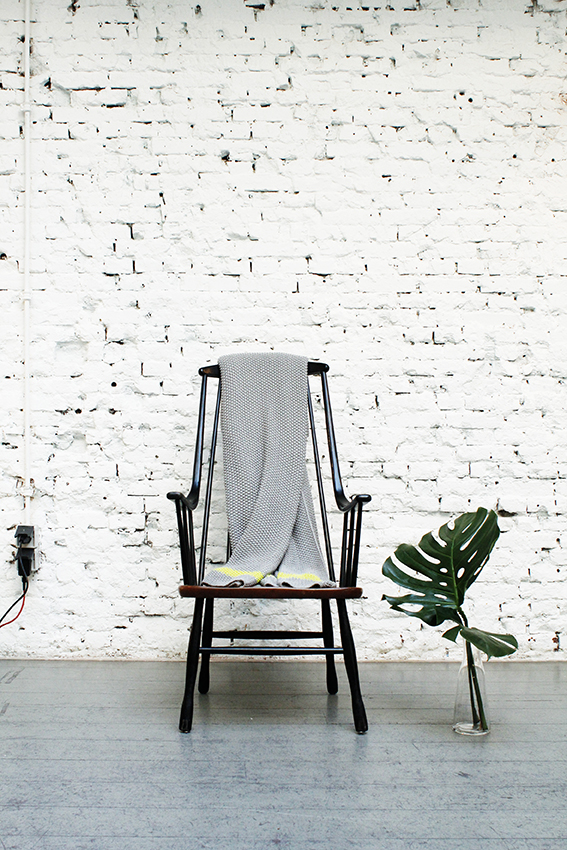I struggle to believe how long it has been since I have been posting regularly here on facing north with gracia: these last 365 days (more or less) have been so intense from so many points of view I was left with little time and little energy. Though my research haven't stopped, I felt I couldn't find that post that managed to kick my blogging off again. Do you think I had a sort of blogging blues? LOL.
Then yesterday I had the immense pleasure of visiting Tinycottons new
showroom and offices and meet its founder, Barbara Bruno: my encounter
with the brand happened in Instagram several years ago, at a time I had
no idea of having babies. I loved their cool and minimal graphics and
easygoing pieces: they looked confy and perfect to dress a life full of
fun. I visited their first flagship store in Rambla de Catalunya last
year and I knew the upcoming showroom would have been perfect for FNWG:
we share a love for all-white spaces, natural wooden and functional
furniture and minimal interiors. During my visit I managed to shot some
pictures to share with you: I hope you enjoy as much as I did!
The showroom is located in the lower Via Augusta, close to Diagonal and next to one of the creative spots of the city, Carrer Seneca. The space is completely white, capturing the beautiful Mediterennean light coming from the big windows. Here, the display is kept at its minimum: low plywood cupboards are used to showcase some of the most iconic pieces from their "Botanical" SS16 collection. The same module is used also for the big ones inside, creating a cohesive sense of the space.
Along with pieces of their collection, Tinycottons decided to populate the showroom with a selection of their favourite design pieces for kids and their spaces.
And here it is a close up of Tinycottons "Botanical- a very bold and crazy garden story", to me just the perfect outfit for any Urban Jungle Bloggers' baby out there.
All pictures by facing north with gracia.





















































